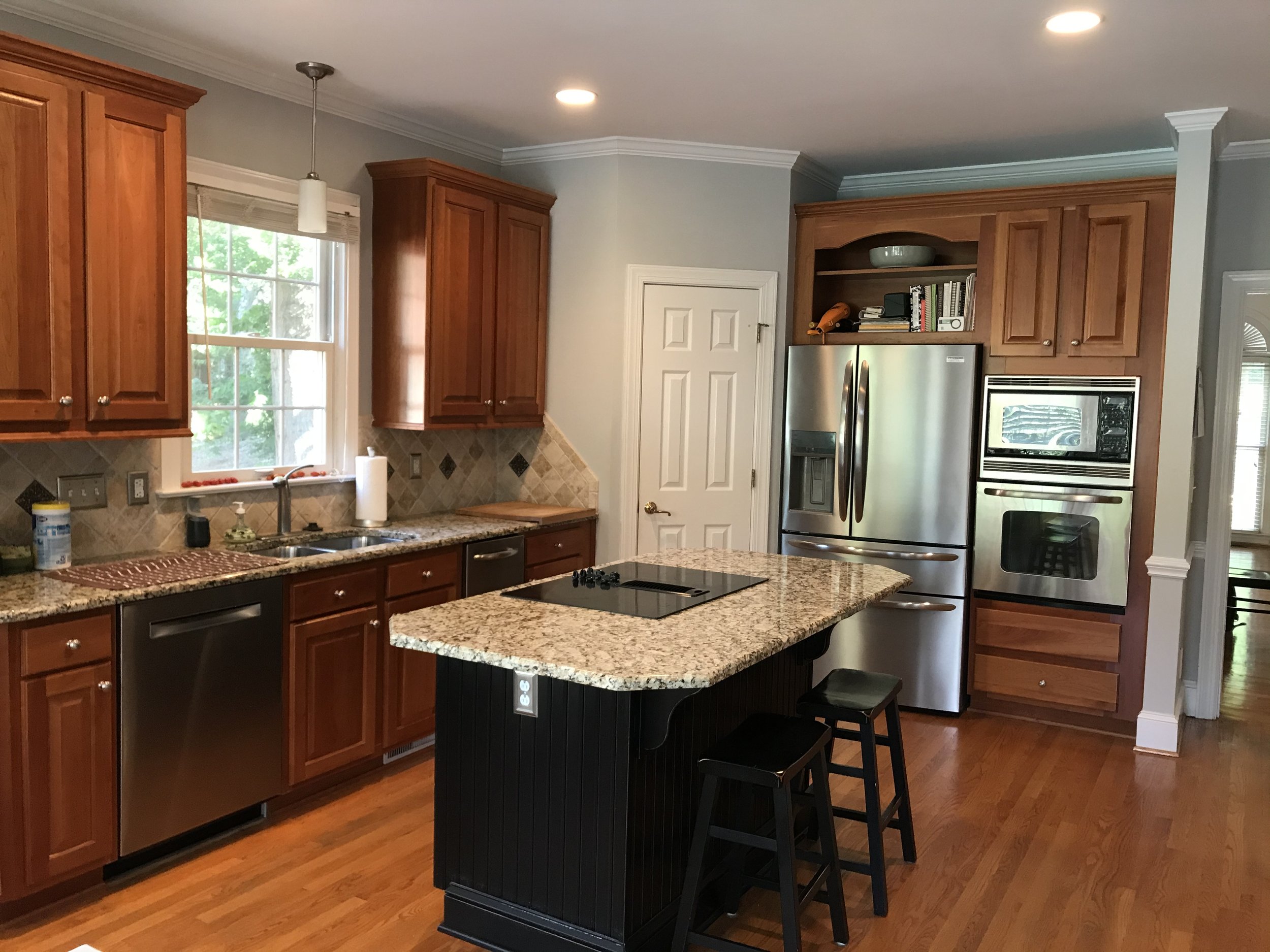Chadwyck Modern Renovation Case Study
chadwyck farms | charlotte, NORTH CAROLINA
Existing Home
The homeowners traditional style home did not encompass their modern aesthetic. The kitchen was compartmentalized and did not meet their storage requirements. The vaulted entry foyer featured traditional moulding on the walls, a redundant angled staircase and the railings and posts were also traditional in nature. The flooring was a hodgepodge of tile and hardwoods.
renovation
The renovation transformed not only the layout but also entirely shifted the look and feel of the home. The large centralized kitchen features custom cabinetry with an abundance of storage. The island’s waterfall countertop is in a dramatic quartz by Cambria. The front entry was replaced with custom steel and glass doors and all of the windows with black framed units. The white oak flooring adds continuity through-out the open concept. All of the traditional moulding was removed to create a clean, sleek interior. The angled staircase was removed which enhances the flow into the home. The railings and post for the staircase and second level catwalk were replaced with custom forged steel. Additionally, angled walls in the home office and primary bedroom suite were reconfigured to create a more simplified floor plan.













